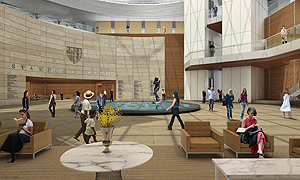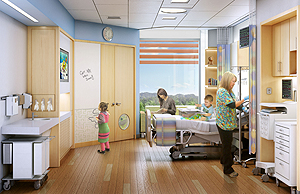September 23, 2011
Medical Center prepares for modernization

A rendering of the new Stanford Hospital highlights the design's use of space and light to create a welcoming environment.
With the Palo Alto City Council's unanimous approval now in hand, Stanford University Medical Center is laying the groundwork for its much-anticipated $3 billion Renewal Project, which will bring new state-of-the-art patient care and research facilities to the community. After a four-year process, the council gave the final nod to the project on June 6, paving the way for construction of a new Stanford Hospital and laboratories at the School of Medicine and the expansion of Lucile Packard Children's Hospital.
"At the heart of the project is the hospitals' and medical school's need to deliver rapidly advancing medical science to a growing community of patients and providers in the safest, most future-thinking and seismically sound environment," said Mark Tortorich, FAIA, vice president of planning, design and construction for the hospitals. "It's a vast project that will have a tremendous benefit locally and to the greater health-care community."
The Stanford Medical Center Renewal Project will kick off this summer with two years of site preparation. One of the first projects will be an upgrade to the Hoover Pavilion on Quarry Road. Originally built in 1930 as the Palo Alto Hospital, the site today houses outpatient and administrative offices and the Arboretum Children's Center. Because of parents' concerns over construction at the site, project representatives worked collaboratively with the families to temporarily relocate the children's center before construction of the parking structure, while proceeding on the Hoover Pavilion renovations.
The Hoover site will be modernized and improved, and a facelift will reflect its historic image. A new parking garage also will be added to the site.
First steps

Single-patient rooms in Lucile Packard Children's Hospital will be designed for adaptability and family-centered care.
On Welch Road, major utility upgrades will be made that are essential to the underlying functionality of the new buildings. Water services, gas lines and the information technology infrastructure-located under Welch Road between Pasteur Drive and Quarry Road-will be replaced over the next 18 to 24 months. Welch Road will then be repaved, with a center turn lane and new bicycle lane. The landscape and median strips will be improved, benefitting all the buildings along Welch Road.
This fall, demolition of the buildings at 701 and 703 Welch Road will clear ground for the children's hospital expansion, which will add 104 net new beds. In early 2012, utility lines that serve the current Packard Children's Hospital - which, like Stanford Hospital, will continue to care for patients throughout the six-to-seven-year renewal process - will be redirected to make way for construction, which will take about 18 months.
By the fall of 2012, "you'll begin to see a large hole in the ground" as excavation begins, said Tortorich. The underground parking structure and floors will be built first, and then the above-ground work will become visible, with steel framework scheduled to rise in summer 2013. Construction is expected to be completed by 2016.
At the medical school, the 1959 Edwards, Lane and Alway buildings, which do not meet current seismic standards, will be replaced with three laboratory buildings to be called the Foundations in Medicine (FIM) buildings. Construction for the first FIM structure is scheduled to begin April 2013, with occupancy scheduled for July 2015.
Building for change
At Stanford Hospital & Clinics, some facilities and services currently at 1101 Welch will be moved into the renovated Hoover Pavilion to help prepare for construction, Tortorich said. The Welch Road building and the Blake Wilbur parking structure will be removed and prepared as the site of the new Stanford Hospital.
Shovels will go into the ground in the beginning of 2013, with steel framework for the new, 600-bed Stanford Hospital to go up in August 2014. The new hospital, including an enlarged and enhanced Emergency Department, will be completed in 2017, with planned occupancy the following year.
The interior design will reflect state-of-the-art medicine, family-centered care and an adaptability to evolve with advances in medicine, said George Tingwald, MD, AIA, director of medical planning.
"When you plan for change, you plan for what isn't going to change," he said. "Supporting patients and families, making the experience as simple as possible, clarity of access to the building, ease of parking, accommodations in every patient room for families to sleep over-these need the least amount of flexibility. But in more highly technical areas-where you know there will be changes-that's where you provide the flexibility."
This "flexible design format" is fundamental to the building's lifespan of 50 years or more. Patient rooms are modular, so they can accommodate any level of acuity. The 800-square-foot operating rooms can incorporate new technology or innovations as they are introduced.
Environmental elements
Environmental friendliness is also a top priority. At both inpatient facilities, the heating, ventilation and air conditioning will be on a displacement system-far more efficient than conventional systems. Both buildings will also have landscaped green roofs. At Packard Children's, gardens will be irrigated in the summer by condensation captured from the mechanical systems and building.
"Working in harmony with the environment is an aesthetic benefit, as well as a healing one," Tortorich said. Patient rooms at Packard Children's will offer views of the gardens that encircle the building, with restorative landscaping that includes fountains, trees and native grasses. Wind and solar panels will help lower costs, and both patient and research areas will harmonize with the environment.
Community commitments
The Renewal Project has been carefully crafted to benefit all members of the community, regardless of whether they need the hospitals' services directly. The medical center has agreed to pay close to $175 million for community benefits to the City of Palo Alto, including transportation improvements, such as $1.8 million a year for 51 years to provide Caltrain GO Passes to all medical center employees (starting in 2015) and four new shuttle buses.
The medical center payment also includes $23.2 million to support affordable housing and sustainable neighborhood, community development and health programs, with an additional $6.2 million for Palo Alto parks, libraries and community facilities. To the City of Menlo Park, the medical center has agreed to pay $3.7 million, with $1.3 million for traffic improvements and $2.4 million for city discretionary needs.
Of course, the most significant benefit will be increased access to the new state-of-the-art hospitals, providing medical care in the most modern and highly rated facilities on the West Coast.
To learn more about the projects and follow their progress, visit http://stanfordpackard.org.
About Stanford Medicine
Stanford Medicine is an integrated academic health system comprising the Stanford School of Medicine and adult and pediatric health care delivery systems. Together, they harness the full potential of biomedicine through collaborative research, education and clinical care for patients. For more information, please visit med.stanford.edu.