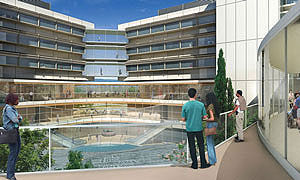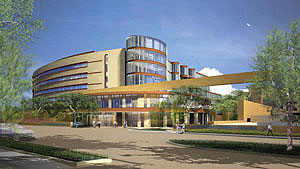October 21, 2008 - By Diane Rogers

The new Stanford Hospital design featuring a central courtyard.
As patients and their families enter the lobby of the planned new Stanford Hospital, they may well feel they're stepping into a documentary touting the state's abundance of year-round, healing sunshine.
Ahead of them, water will cascade gently down sculptured steps that slope from the second floor into a central courtyard suffused with natural light. Families will be able to dine together and even stay overnight together - in spacious and private rooms on the floors above.
Down Welch Road, pediatric patients will walk into an adventure land of 'tree houses' and 'overlooks' at the expanded Lucile Packard Children's Hospital. The so-called 'healing journey' will be all about feeling cared for and protected.
Those were the impressions painted Oct. 20 by the two principal architects of the firms that are leading the Medical Center renewal project. William Pedersen, of Kohn Pedersen Fox, and Rafael Viñoly, of Rafael Viñoly Architects, talked about their conceptual visions at a study session of Palo Alto's Architectural Review Board. It was the first public unveiling of designs and scale models for the two projects, and was followed by an afternoon presentation to community members of Friends of the Hospitals (http://friendsofthehospitals.org).
A formal application for the renewal project has been submitted to the city of Palo Alto, which is currently compiling an Environmental Impact Report. The report is expected to be available for public comment in the spring of 2009. If the city approval process concludes by fall 2009, phased construction is scheduled to start in 2010. The new hospitals could open in 2015, and the entire renewal project could be completed by 2025. The estimated costs are $2.5 billion for Stanford Hospital and $1 billion for Lucile Packard Children's Hospital.
The renewal project has four key elements:
- Replacement of Stanford Hospital & Clinics. Constructed in 1959, today's hospital cannot be brought up to the seismic standards mandated by the California legislature in 1994.
- Expansion of Lucile Packard Children's Hospital, which has had to refer hundreds of critically ill children to other facilities in recent years.
- Renovation of Hoover Pavilion, the original Palo Alto Hospital, to accommodate new outpatient services and community physicians.
- Replacement of outdated laboratories at the School of Medicine.
Given the 'tremendous technology' for providing specialized pediatric care, KPF's William Pedersen noted that it is important to foster 'a sense of tranquility and comfort' in a children's hospital. KPF designed The Children's Hospital of Philadelphia, and Pedersen said he hoped the expanded Packard facility would be 'a place where people feel reassured.'
Because the two new wings will be twice the size of the existing children's hospital, adding 104 new patient beds for a total of 361, Pedersen said his firm wanted to provide settings for intimate, private moments. 'As waves emanate from a stone tossed into a tranquil pool, our design is influenced by nature radiating from a healing garden,' he said.
Pedersen went on to track the 'journey' that pediatric patients would begin in the entrance lobby, at what is being called the 'explorer's pavilion.' From there, families could visit the ground-floor garden 'that is the heart and center of the entire complex.' On the upper floors of the two three-story wings, youngsters will be able to gaze from glass-walled 'tree houses' at the garden and step into glass-bubble 'overlooks' that will face the arboretum.

The planned addition to Lucile Packard Children's Hospital offers welcoming environments for patients and visitors while providing ample private space.
Corridors in the two buildings are filled with natural light, and Pedersen said that solaria on each level of the new buildings would have the feel of open balconies. A sandstone base, terra cotta wash on the exterior walls and translucent onyx panels on the lower levels will enhance a 'warm welcome' palette.
Offering that he was 'really wowed' by the design, review board member David Solnick said he appreciated the way the orthogonal lines of the existing facility dissolved into the curvaceous forms of the expanded hospital. Board chair Clare Malone Prichard said she liked the concept of the 'tree houses' and encouraged Pedersen to 'be more playful' as they were developed.
'The innovation of KPF's design is clear,' said Christopher Dawes, president and CEO of Packard Children's. 'Not only have they addressed our very critical capacity issues, but they've also taken our reputation for child- and family-friendly care to the next level. It's an environment that embraces safety, comfort and privacy, all components in the extraordinary healing journey we have built our reputation around. These buildings also meet the technology needs of our patients, families and staff and set a new standard for advancements in sustainability.'
Rafael Viñoly, in rakish black blazer and jeans, told the review board members that designing the new Stanford Hospital has been 'perhaps the most difficult project of my life.' Rafael Viñoly Architects, based in New York, with offices in London and Los Angeles, designed the UCSF Helen Diller Family Cancer Research Building in San Francisco, the Janelia Farm Research Campus of the Howard Hughes Medical Institute in Ashburn, Va., and the University of Pennsylvania Health System's Center for Advanced Medicine in Philadelphia. In spite of that experience with health-care facilities, Viñoly suggested that being true to the design of the existing Stanford Hospital while integrating new plans with the architecture of the greater campus presented a considerable challenge.
Thinking and stepping outside the conventional box that has been the standard of hospital design in the past, Viñoly and his firm envision five separate, cantilevered, modular pavilions. The lower two floors will house such services as the emergency department, which will more than triple in size, diagnostic imaging equipment, surgical suites and catheterization labs. On the third level, set back from the floors above and below, are the critical mechanical systems that traditionally have been sited on building roofs. The third floor also will be an area of planted 'green roofs' that will link the five pavilions aesthetically and provide a meandering pathway for patients and family members.
The top three floors of the three pavilions closest to Pasteur Drive and the top four floors in the two rear modules will house single-patient rooms with 144 new beds, for a total of 600. More than 90 percent of hospitals being constructed in the United States today feature single-patient rooms, said George Tingwald, MD, AIA, a licensed physician and architect who serves as director of planning for Stanford Hospital. He said studies show that individual rooms not only improve infection control and increase privacy and comfort, but also are more cost-effective.
Review board member Judith Wasserman pronounced Viñoly's design 'extraordinary,' and said the waterfall was a 'beautiful aspect of the whole project.' Chair Prichard also applauded the 'calming' waters, and said she hoped the new hospital would be 'a place where we'll see people from the School of Medicine and hospital coming together.'
'We are thrilled to have reached this major milestone in creating the new Stanford Hospital,' president and CEO Martha Marsh said. 'Rafael Viñoly has brought creativity and innovation to translating our vision, as well as future flexibility to assure that these exciting facilities will keep pace with rapid advances in medicine and technology.'
About Stanford Medicine
Stanford Medicine is an integrated academic health system comprising the Stanford School of Medicine and adult and pediatric health care delivery systems. Together, they harness the full potential of biomedicine through collaborative research, education and clinical care for patients. For more information, please visit med.stanford.edu.